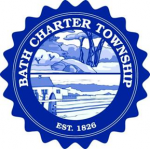Land use planning plays a vital role in Bath Township, as it serves as the basis for implementing policies and regulations in order to guide and control development. The Planning Department’s responsibilities include developing and implementing the Comprehensive Plan and Zoning Ordinance to apply public policy to future land use and enforce development standards.
The Planning Department then provides recommendations to the Planning Commission and Board of Trustees to help carry out strategic land use and planning decisions in the Township. The Department also oversees processing applications for site plans and provides guidance to residents and developers.
The Comprehensive Development Plan lays out long-range land use policies that aid in guiding and controlling development in the Township. The Zoning Ordinance is intrinsically linked to the Comprehensive Plan as it contains regulations to enforce the goals, policies and objectives of the plan. The Township is split into seven zoning districts: Public Lands or Open Space, Development, High Density Residential, High Density Development, Low Density Residential, Medium Density Residential and Rural. Within each of these zoning districts are regulations for appropriate uses, size of the land and structures, setbacks, buffers, etc.
